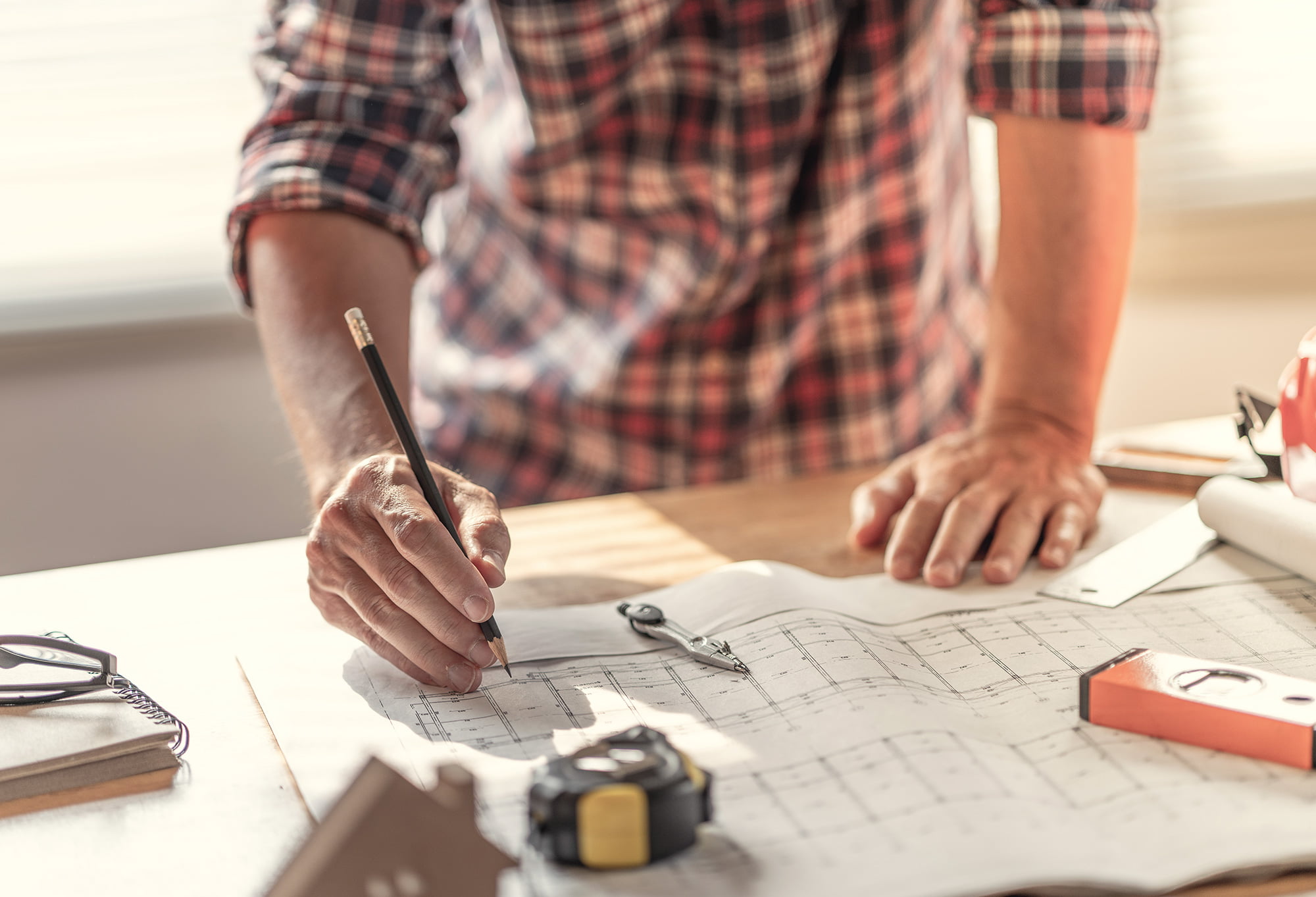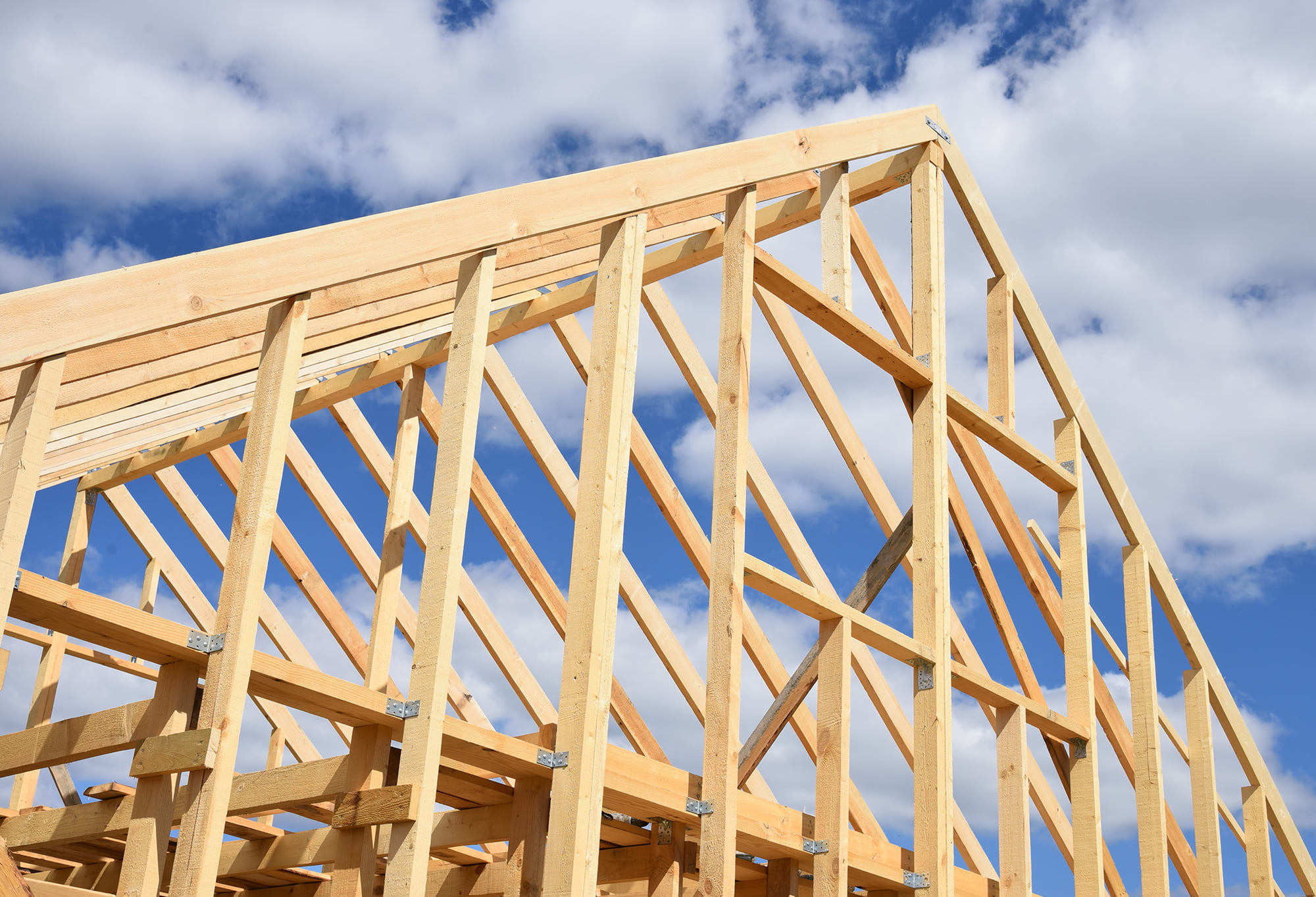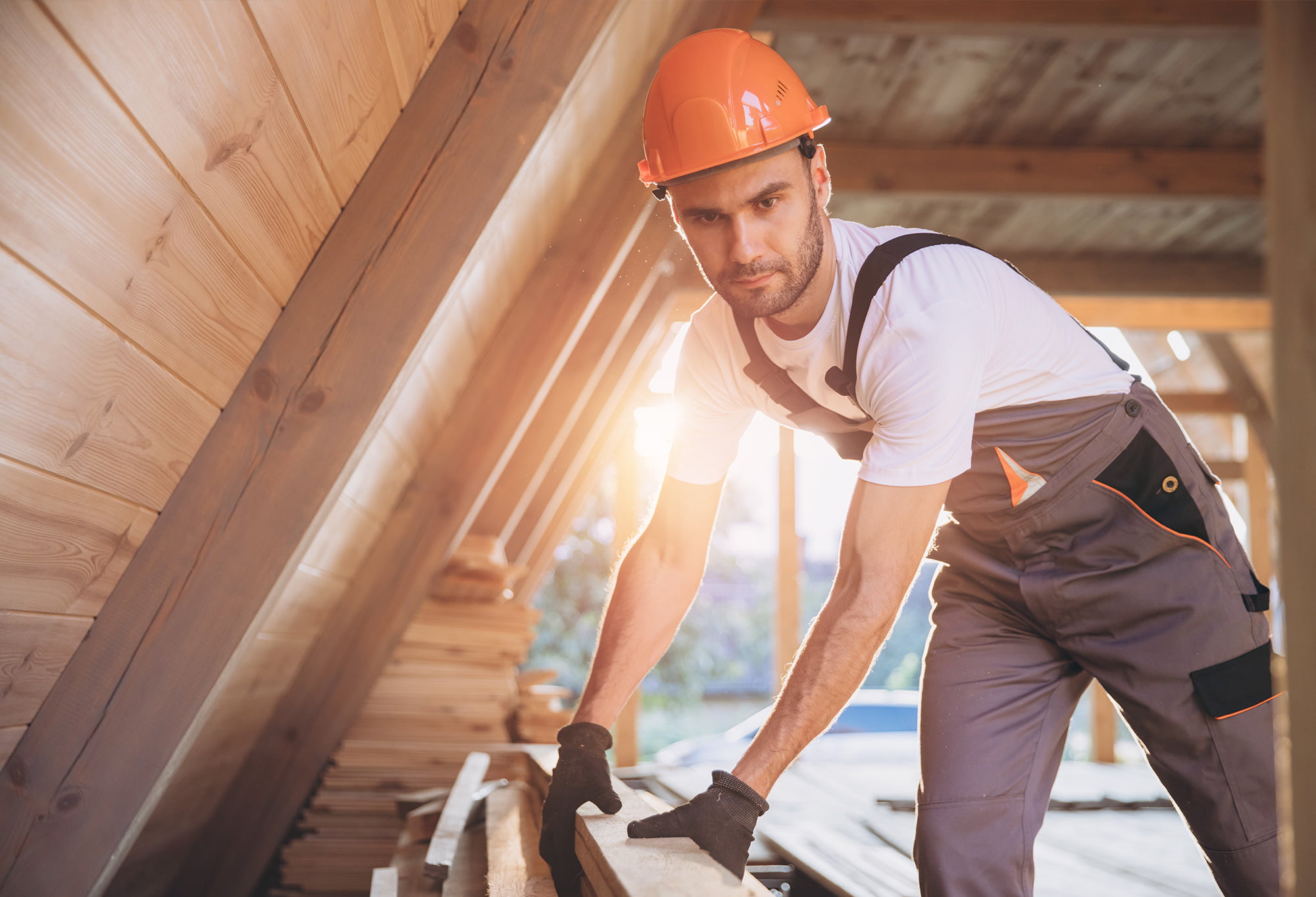Our process
Step into your green-dream home sooner than you think
We know the importance of timely delivery when it comes to your sustainable home. At 2ndDawn, we are committed to ensuring that your home is completed efficiently without compromising on quality. Our streamlined construction process and expert team work diligently to bring your vision to life.
Get ready to step into your green-dream home sooner than you think!

STEP 1
Getting to know you
This step involves the initial consultation where we learn all about you: your needs, preferences, and budget. It’s crucial that we understand your vision so we can create a sustainable home tailored to you.
STEP 2
Sustainable concept design
After we get to know you, we will develop a sustainable concept design. This includes architectural plans and creating design concepts that align with your vision, while considering the environmental impact and energy efficiency.


STEP 3
Contracts and paperwork
We will then provide you your concept design and a budget. You are ready now ready to complete our agreement to continue with lodging approvals from your local council.
STEP 4
Eco design specifications
Once you have completed our agreement, we finalise the eco-design specifications. This includes selecting sustainable materials and energy-efficient fixtures and incorporating eco-friendly construction practices into the plan.


STEP 5
Building and construction
With all approvals and paperwork in place, we can begin construction. This involves site preparation, foundation laying, framing, roofing, and interior work. We will make sure that the construction meets the highest quality standards and keep you updated each step of the way
STEP 6
Move in and start your new life!
Once construction is complete, you can move into your new home. We will help you with a smooth transition by addressing any final details and conducting a final walkthrough to ensure you’re happy with the finished product.

Frequently Asked Questions about our building process
We understand that everyone has a budget they need to work with. If you are able to, we would highly encourage you to add these extra options into your home to increase the Star Rating and add savings on power bills:
- Upgrade to a 14kw solar system
- Add a solar battery system to store additional power
- Electric car charging port
- Landscaping (this is so important, it should be highly considered)
- Heat Vent Recovery Unit (important for those with bad allergies)
- Air Conditioning
- Backyard shed
There are 3 very good reasons why we have designed our homes with a single garage.
- Cars are a huge contributor to carbon emissions globally. Being sustainable is all about lifestyle choices. We want to encourage using alternative transport options. Therefore we have incorporated an electrical charging station for all those using the growing trend of electric bikes, scooters and skateboards to commute.
- It is predicted that our society will greatly change the way we travel and view car ownership. It is said that car-sharing services like Karmo will become the common choice. We have designed our homes to be homes that fit into the future.
- We have carried out a study, and it turns out most of us use our car garage more as a storeroom for all of our stuff! On average we don’t or can't even park our cars in our overcrowded garage. We designed our homes with good storage so you don’t have to use half the garage for the overflow.
Custom sustainable home builds
Discover the art of custom homes tailored to your dreams. Our expertise in sustainable building will help guide the process whether you envision a spacious single-storey layout, an elegant double-storey design, a versatile granny flat, or a transformative renovation, we bring your vision to life.
Our team of skilled architects and builders will work closely with you to create a home that reflects your unique style and meets your needs. From concept to completion, we prioritise quality craftsmanship and attention to detail.
